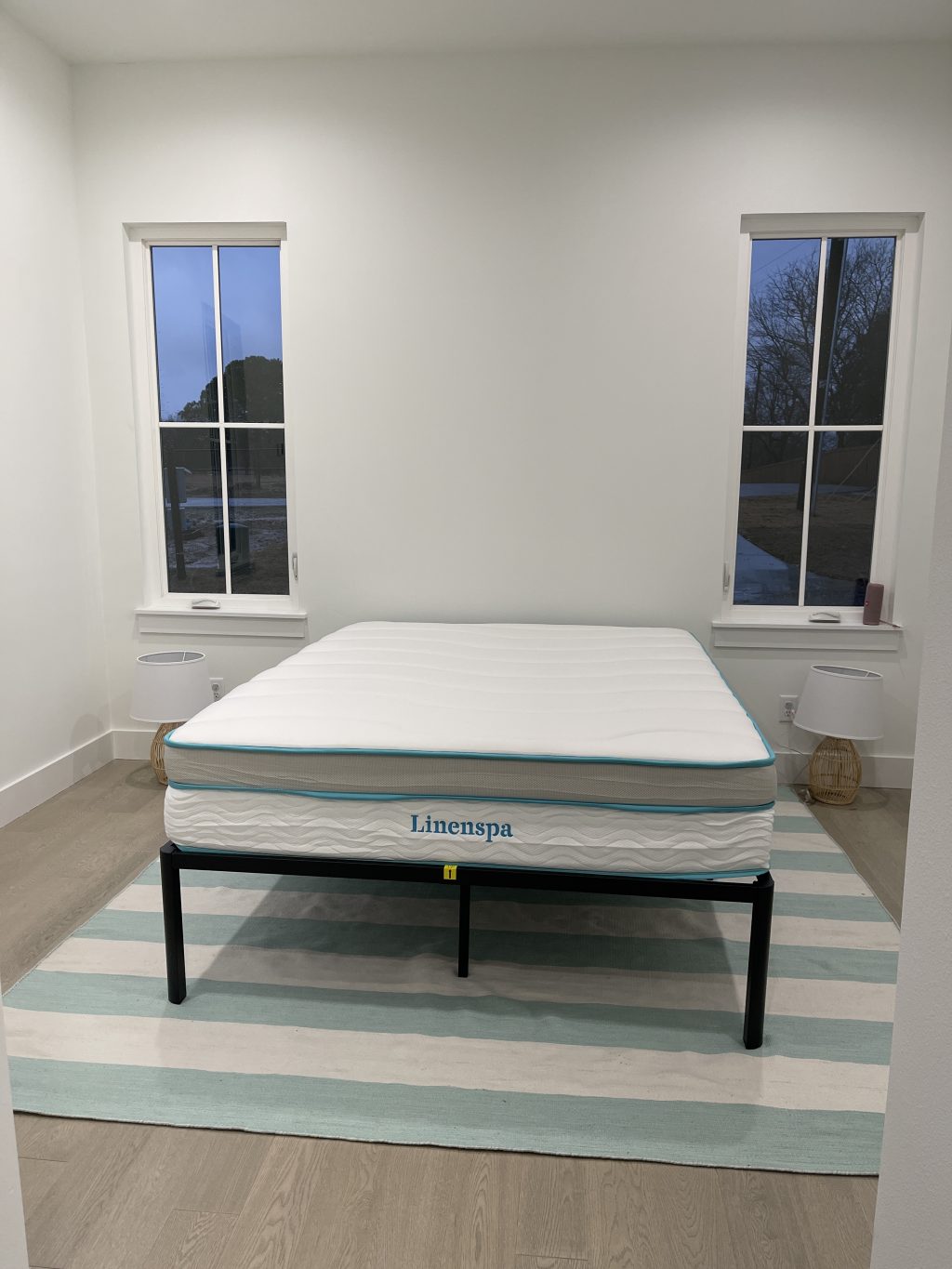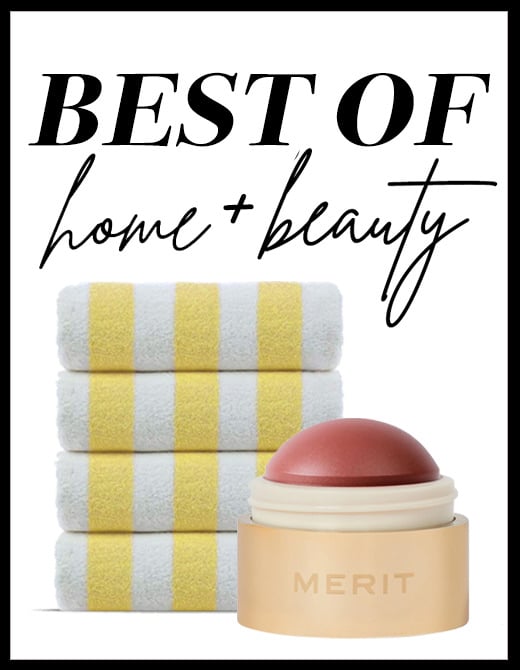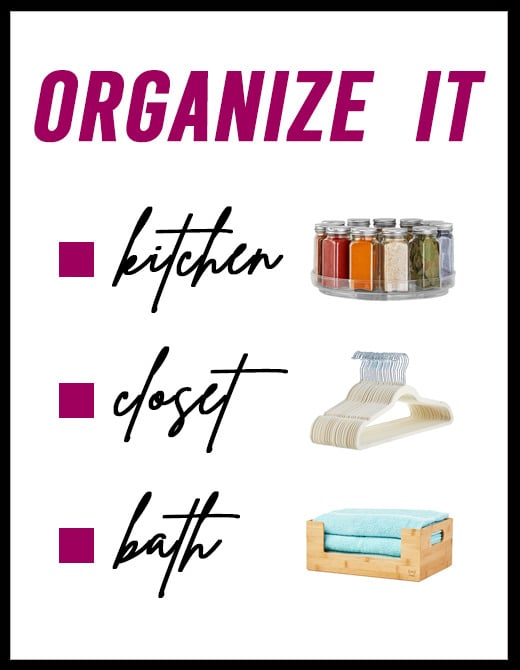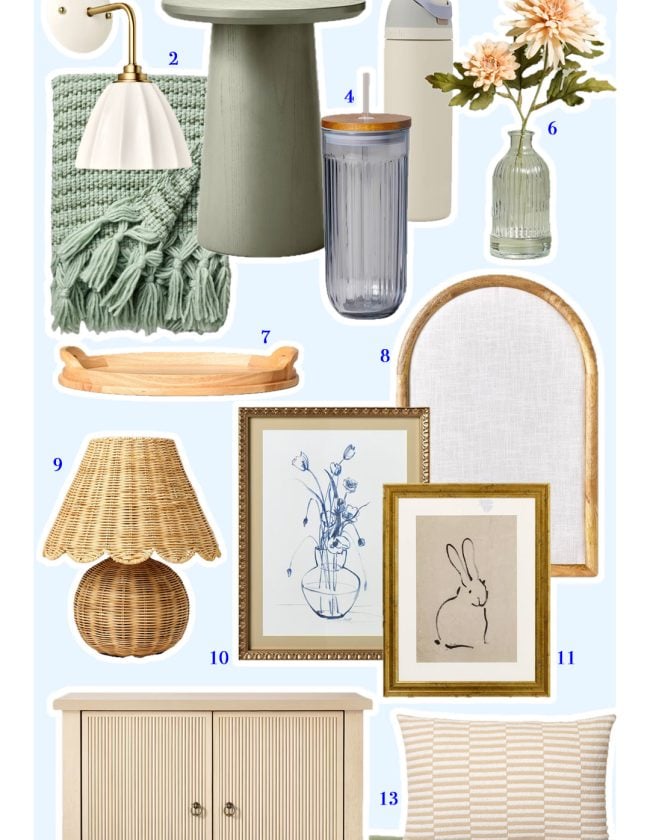Hi friends! Who’s ready for a lakehouse update?! We actually closed on it Christmas Eve Eve, even though it wasn’t quite done. We’ve been working with the builder and contractors over the last month to button-up all the loose ends, and we couldn’t be more thrilled how it’s come together!
Y’all asked for all the nitty-gritty on the building process, and since I’ve been remiss at sharing here as much as my Instagram Story, today I’m going to back it up a few months and share the progress since our last update (find that HERE), to just before closing. My next update will include the finished spaces and the beginning stages of our decorating!
If you missed the news, we stumbled on this new-build last Summer, and jumped at the chance to own a place our entire family can enjoy! It’s mostly a spec house, meaning the floorplan and main materials were already established (doors, windows, roof, siding & plumbing fixtures), but we were able to have a say in many of the finishes (tile, paint & lighting).
It’s on Cedar Creek Lake, in a tiny town that couldn’t be more laidback and quiet, and only 80 miles away. I literally can not wait for all the memories we’ll make here!
Sidenote: We selected most of the finishes through the builder’s vendors, but I’m listing what info I have so you can do your own searches, plus a few lessons we’ve learned along the way!

Similar Exterior Light Fixture | House Color: SW ‘Pure White‘ | Door Color: SW ‘Languid Blue‘ | Garage Door & Columns: Cedar with clear seal | Windows & Gutters: Bronze Steel

Similar Exterior Light Fixture | House Color: SW ‘Pure White‘ | Door Color: SW ‘Languid Blue‘ | Ceiling Color: SW ‘Languid Blue‘ at 50% | Doorbell (backordered)
Here’s a look at her before grass and gutters… crazy what a difference those make, right?!

House Color: SW ‘Pure White‘ | Door Color: SW ‘Languid Blue‘
Moving inside, we kept the walls and floors light and bright so all the focus would be on the lake views. The floors are engineered wood, perfect for wet feet! (And more budget-friendly!)
Sugarplum Tip: Have dimmers installed on can lights and overhead fixtures, it makes a huge difference for evening ambiance!

Floors: Texas Traditions West Winds Engineered Wood in ‘Oak Vernon‘ | Wall Color: SW ‘Pure White‘
Shiplap isn’t recommended directly around the fireplace, so we chose a matte white stone for the border and hearth to keep it as seamless as possible. We added a cedar mantel to tie in with the cedar columns outside.
Sugarplum Tip: Install outlets anywhere you might hang a TV for easier install and no cords!

Floors: Texas Traditions West Winds Engineered Wood in ‘Oak Vernon‘ | Wall Color: SW ‘Pure White‘
We contemplated painting the island the same blue as the door, but in the end, decided on an all-white canvas. You know I’ll be bringing in the color with textiles and art!
Sugarplum Tip: If your furniture will sit in the middle of the room (rather than against the wall), install floor outlets to avoid running cords across walkways.

Floors: Texas Traditions West Winds Engineered Wood in ‘Oak Vernon‘ | Wall Color: SW ‘Pure White‘ | Sconces
The vent hood is simply a plywood box, built in a simple shape that won’t compete with the backsplash tile.
Sugarplum Tip: Have kitchen outlets installed horizontally and lower to the counters to avoid visual breaks in the backsplash.

Floors: Texas Traditions West Winds Engineered Wood in ‘Oak Vernon‘ | Wall Color: SW ‘Pure White‘ | Sconces

Wall & Cabinet Color: SW ‘Pure White‘ | Countertops: White Quartz
The stairs are real wood, and stained to match the engineered floors.

Door Color: SW ‘Languid Blue‘ at 50%

Door Color: SW ‘Languid Blue‘ at 50% | Wall Color: SW ‘Pure White’ | Countertop: White Quartz
The master bathroom has been one of the trickiest spots, thanks to the sink placements and window. If we center vanity lights on the wall, they’ll be off-center with the sinks. Also, stand-alone mirrors made the space feel like a row of windows.
So we’re going to add mirrors to the entire wall (counter to ceiling), and hang these lights on the side walls.
Sugarplum Tip: If you’re big on symmetry, make sure your cabinet maker knows exactly where you want the sinks!

Cabinet Hardware | Towel Hooks | Light Fixtures | Floor Tile: AUC 2″ Hex SXG1200 White Matte
I couldn’t resist having a little fun with the laundry room, so we installed a colorful tile and accented the window wall with a dark cabinet. The cabinets on the left are stair-stepped, so I kept them white to blend in with the walls.
Sugarplum Tip: Double-check the building plans to be sure they accommodate enough space for appliances. Our full-size washer/dryer actually overlaps part of the sink and the left cabinet, so had we caught that before framing, we would simply slide the window and sink to the right.

Cabinet Color: SW ‘Indigo Batik‘ | Tile: Interceramic Form Marlo Matte 8″x 8″ | Countertops: White Quartz
The bunk room was fun to see come together, and I love the touch of shiplap that serves as a headboard of sorts.


Bunk Room Color: SW ‘Pure White‘ | Carpet: Tuftex Its Been Good ZB899 in ‘Ash Mist‘

Bunk Room Color: SW ‘Pure White‘ | Carpet: Tuftex Its Been Good ZB899 in ‘Ash Mist‘

Shower Wall Tile: Interceramic 3 x 12 Ripple White | Floor Tile: AUC 1″ Hex SX205 Blue | Countertops: White Quartz

Floor Tile: AUC 1″ Penny Round 3060 BRP | Cabinet Color: SW ‘Pure White‘ | Countertops: White Quartz
Headed back outside, the patio ceiling is painted to match the front porch ceiling and front door. We’re adding black ceiling fans, but those are backordered. (I think the whole world is on backorder, ha!)

Exterior: SW ‘Pure White‘ | Ceiling: SW ‘Languid Blue‘ at 50% | Columns: Cedar with clear seal
The dock is pretty much complete, minus some stair lighting that we’re adding. We used gray composite planks that don’t decay, splinter, or get hot, and painted it to match the house. Even the closet door is SW Languid Blue!



The house has seven beds (the bunk room has four!), so after extensive research, I chose these mattresses throughout. We are super impressed and really like them so far! Definitely comfortable, and you can’t beat the convenience of shipping and the price!
Here’s a peek of the guest room, with mattress and frame in place! This will be our parents’ area, so we wanted to get it set up first!

Mattress | Bed Frame | Lamps | Striped Rug
Now for the good stuff!! Here’s the kitchen the day we closed!! I am thrilled with how it turned out, and love how the wall seems to mirror the water of the lake.
 Backsplash Tile | Similar Stools | Similar Pendant Lights | Drawer Pulls | Dishes
Backsplash Tile | Similar Stools | Similar Pendant Lights | Drawer Pulls | Dishes

Backsplash Tile | Similar Stools | Similar Pendant Lights | Drawer Pulls | Dishes | Sconces
We’re working with A Well Dressed Home for the design of the main living areas (see those moodboards HERE)… their knowledge has been invaluable during the building process! (You may remember they did our Master Bathroom HERE!) They also have access to trade-only pieces that are made to last with indestructible fabrics (essential for a lake house!), not to mention better-than-retail prices!
The builder is CR Thurman Homes, a long-time developer on Cedar Creek Lake, and it’s been such a fun and easy experience! I think he’s got one lot left in our cove… who wants to be lake neighbors?!
Several pieces of furniture have been delivered, and our fingers are crossed much more shows up this month! I’ll be sure to keep you updated! What do you think so far?! Do you have any new-build tips to add?
PS, I started a Sugar Shack list in my Amazon Shop, with all the house essentials we’ve added so far. You can find that HERE.





Ohhh! How cool & fun & lovely & interesting!
Luv all the blues you have chosen!
Can we continue a discussion on the blue ceilings? I thought they were to keep evil spirits away?
A Southern tradition?
Can’t wait to see the links to everything. Congrats, SPs!
I’ve heard that blue ceilings keep the mosquitoes and pests away!! xo, C
I grew up along the Gullah-GeeChee corridor on the coast of NC/SC. The tradition of painting porche ceilings “haint blue” comes directly from the Gullah culture! As it spread throughout the south, different areas came up with different reasons, but they all trace back to the original, Gullah-GeeChee corridor (think Wilmington, NC; Charleston, SC; Savannah, GA). I feel so lucky to have grown up in this area, as the Gullah influence is heavy in our cuisine and traditions. I encourage anyone that comes to the area to look into tours that are dedicated to the Gullah-GeeChee culture and opposed to a traditional plantation tour. My husband and I just bought our first home and we will definitely be painting our outdoor ceilings in the tradition💙💙💙
So cool to hear the backstory! It’s also supposed to help with mosquitos, too, right?!
Some of the paint was made with lye, which was an insect deterrent! However, it was assumed that it was the color keeping the mosquitos at Bay. The reason the paint is blue is to mimic the water. Gullah culture believes evil can’t cross water, therefore it was meant to trick them into not entering your home. That’s also why you will see blue glass hanging on some porches as well! Now I’m homesick and wish I could have some low country cuisine for dinner tonight😋
That is fascinating!!! It does make sense!
Yes, down here in the southeast it is referred to as “haint” blue to keep the haunts/ghosts away!
Love it! Simple, elegant but looks like a great family home. Congratulations!
Thank you, Robin! We can’t wait to spend so many weekends here! xo, C
Cassie!! Looks so great! Can’t wait to see how it all comes together with your colorful, fun vibe!
Thank you so much, Melissa! xo, C
It’s all beautiful, Cassie! Thanks for bringing us along on this Sugar Shack journey… it’s such fun to enjoy it all vicariously through you!
Thanks so much, Alison!! xo, C
It’s beautiful. Thank you for sharing. Are your bathroom counters regular height or taller?
They are probably 36″ (I’m guessing!) So def taller than they used to make them in older homes, but not anything that requires a step stool!
Fabulous! Love it!!!
Thank you, Gina!! Much love to you guys!! xoxo. C
Southern tradition, haint blue to keep evil spirits away. Just beautiful! So happy for you!
Thanks so much, Kristinanne!
Beautiful house!
I do have a question about the mattress you are using. It looks like you are using it directly on a bed frame without springs. Is that comfortable? Is it high enough?
Thank you, Lynn!! This particular mattress is a hybrid, so it’s got springs and memory foam. But correct, we aren’t placing it on a box spring (for now anyway). The frame is 16″ and the mattress is 12″, so I think the height is going to be great!
Great job! How is cleaning the black faucets? Is that easy?
Thanks Nicole! We haven’t been in long enough to know long-term, but so far they just wipe off like any other! I use a dry towel so they don’t spot.
Love it all, especially the kitchen tile. We also have a lake home that has been so great for our family/2 boys growing up. The only downfall, is there are only two bedrooms and we could really use more space for guests/etc. Love the size of yours, you will enjoy it for years to come. Congrats.
Thank you so much, Sandra!! My family’s Lakehouse is like that too…it was so fun when we were younger piling in one room! the bunk beds are perfect for adding more sleeping space!
Such a gorgeous place! I’ve been looking for kitchen tile similar to what you’ve used in your kitchen. I followed the link you posted but it links to a different tile pattern.
Well shoot, not sure what happened, Astrid! Here it is again, hopefully it works! https://bit.ly/2YH9vZL
So happy to see another design post! This is why I started following you years ago (I’m really not into fashion). The house is looking AMAZING and can’t wait to see more!
Thanks so much, Sandra!! I try to mix it up, but we haven’t done as much decorating in our regular house this past year! Thank goodness I’ve got the lake house to keep me busy, right?! xo, C
Your lake house is beautiful! I know you will love your time spent there. We built our new home last year and moved in the first of July. We used light blue/green throughout the house. Our main paint color is SW Sea Salt, and we love it! It is such a peaceful and serene color. The haint blue porch ceilings are a must in the south!
Sounds dreamy!!!! SW Sea Salt is such a good paint color for a lake house!! xo, C
Will you be buying a boat? Does your lake allow wake surfing? Highly recommend a wake surf set up. So much fun for the whole family! Beautiful home!
We hope to find a used boat eventually! Our kids would love for us to do something fancy like a wake boat, but I think a pontoon is more our speed! 😉
Did you use white grout in the shower with the ripple tile? If not what color (it’s hard to tell). I ask because we are using a similar tile and while white looks best I dread keeping it clean. we’ve considered a really light gray grout but won’t want a lot of contrast either. Everyth8 g is beautiful. Thank you!
Yes ma’am…white grout!! It does show more, but I don’t mind the variation it creates.
I’m love your bunk room setup! It’s the inspiration for a small lake cottage I’m building. Can you provide me the measurements for the bunk room and the measurements of the built in bunks. Your blog and IG are the first thing I look at ever morning. Thanks so much
Thanks so much, Dana! I’ll check the dimensions next time we’re there! The room is pretty much just bunks, full size on bottom and twin on top.
Thanks so much. Can’t wait for those measurements so I recreate my own bunk room😊
Cassie,
Sweet girl, I have aALWAYS loved your decorating style! You, like me LOVE color and the way in which you incorporate so many different complimentary colors is what makes every room pop!
Can’t wait to see everything finished !
Thank you too for always responding to questions I’ve asked you in the past!
As a side note, I got the leopard rug like you have in your foyer in square- have it in an office room and absolutely LOVE it! The wool is so soft underfoot. Thanks for the inspiration!
Pat
Thank you, Pat! And we are still big fans of our leopard rug, it’s held up well through two kids and two dogs! xo, C
Everything looks gorgeous!! Where is the penny blue bathroom floor tile from? I am remodeling my lake home as well!!
Thanks, Larina
Hi Larina, thank you so much!! I don’t have the link for that tile… all the info I do have for it is under the photos! So sorry! xo, C